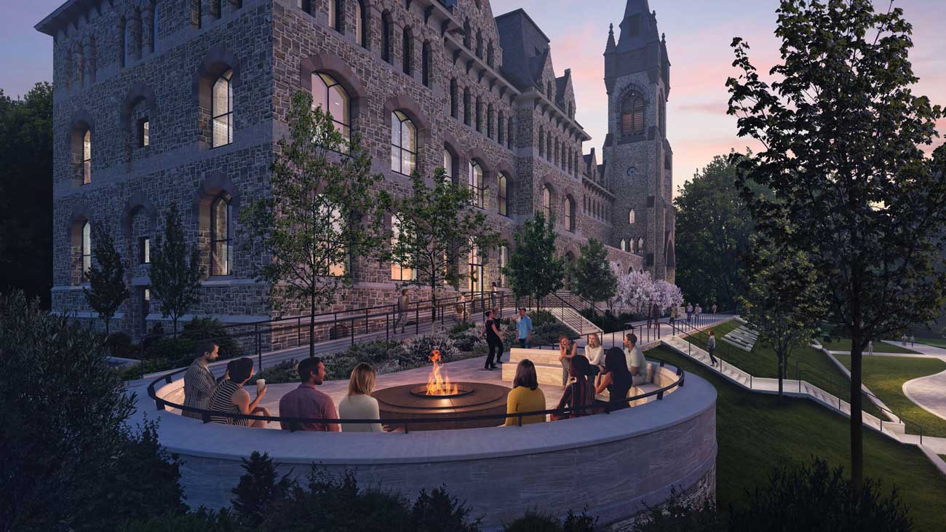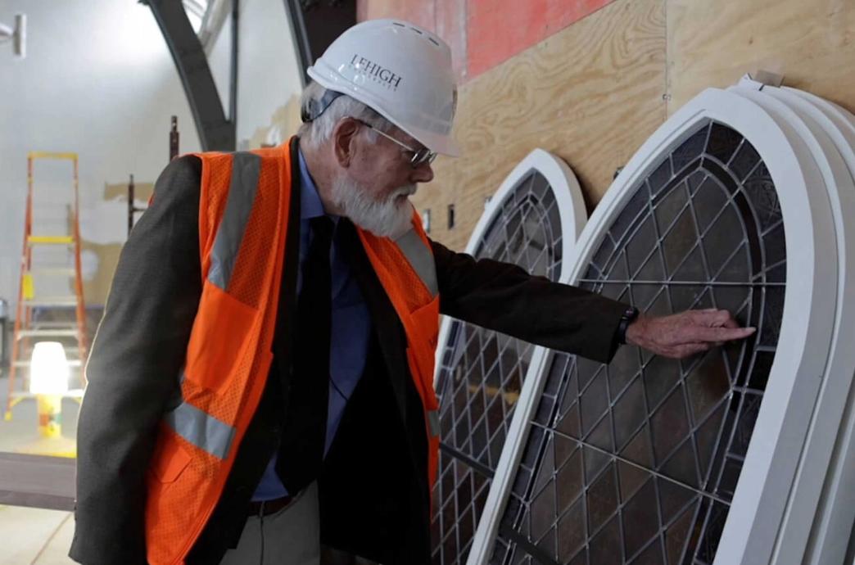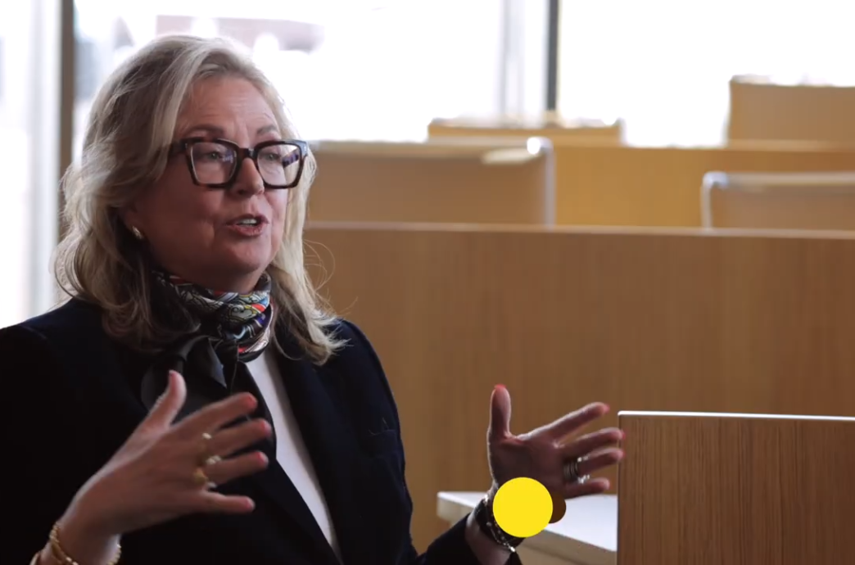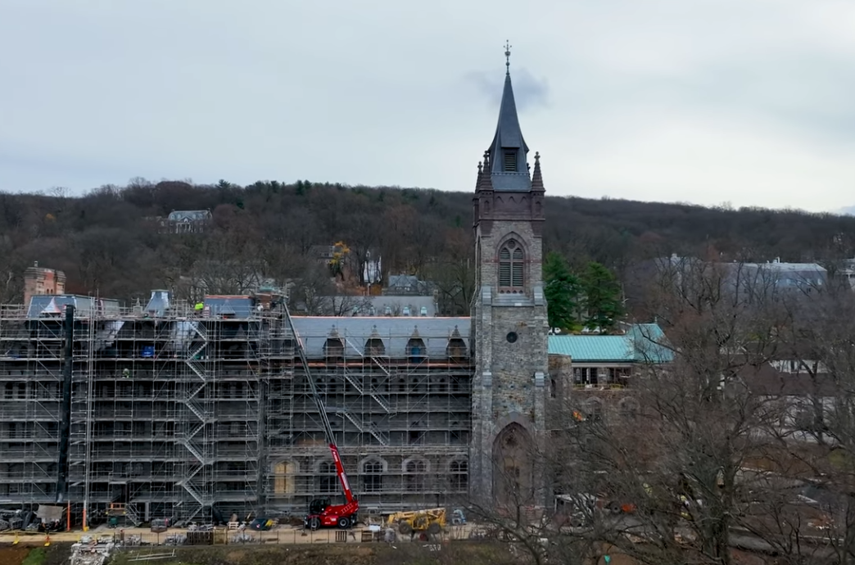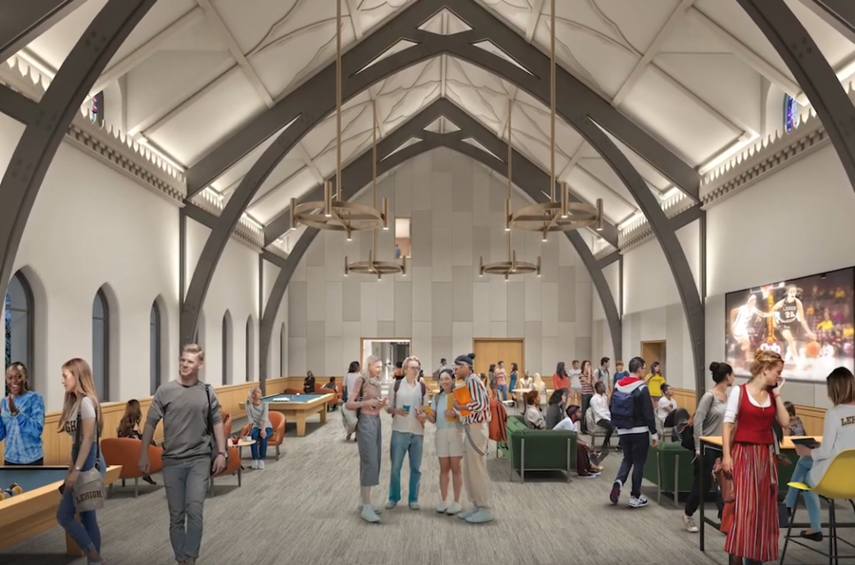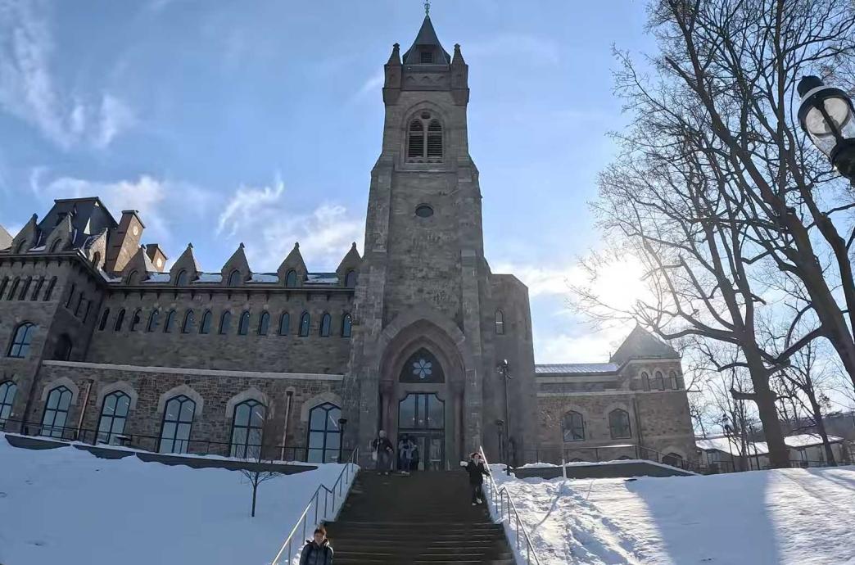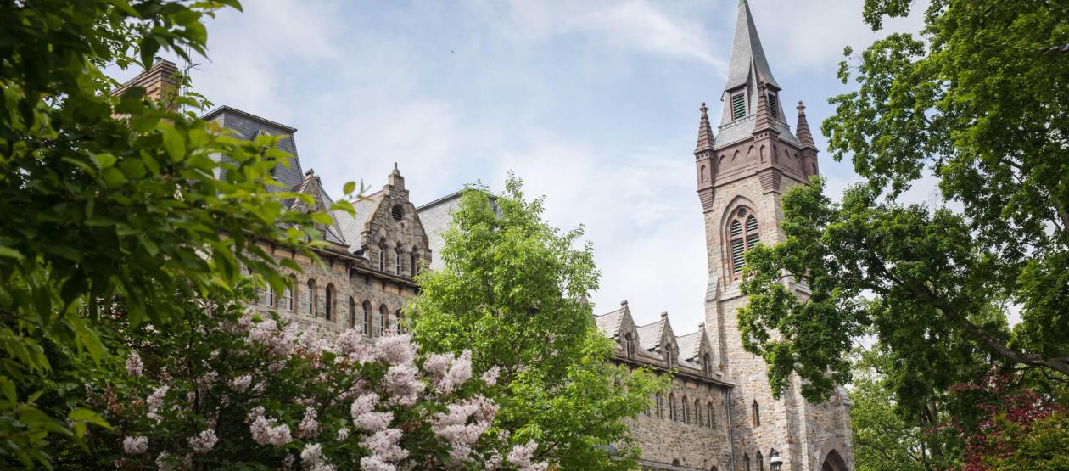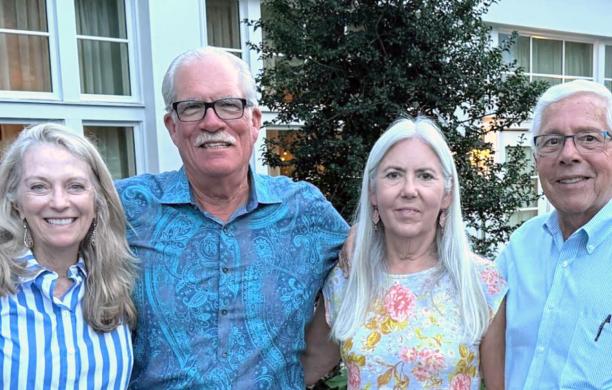The Heart of Campus
The renovated Clayton University Center at Packer Hall is now open! The heart of Lehigh’s campus has been restored to its original grandeur. Inside, students can work together in spaces that inspire new ideas and expand their understanding of the world.
The Clayton University Center renovation is helping create a richer and more vibrant Lehigh community by providing:
- Updated facilities and amenities. Enhancements include fresh dining spaces, additional recreational and work spaces, and amenities such as a convenience store and a pub.
- A true community hub. In dedicated club rooms and refreshed offices, students, faculty, and staff collaborate under one roof for the first time.
- Welcoming spaces to encourage growth and strengthen ties. The Clayton University Center is where students want to spend time. And is a place where they can develop leadership skills, form lifelong bonds, and create their own home on campus.
- Stronger Lehigh traditions. When you bring people together, they often share experiences and hopes for the future. The Clayton University Center encourages those discussions. In these new spaces, students celebrate and plan events, strengthening bonds and Lehigh's culture.
Signature Spaces
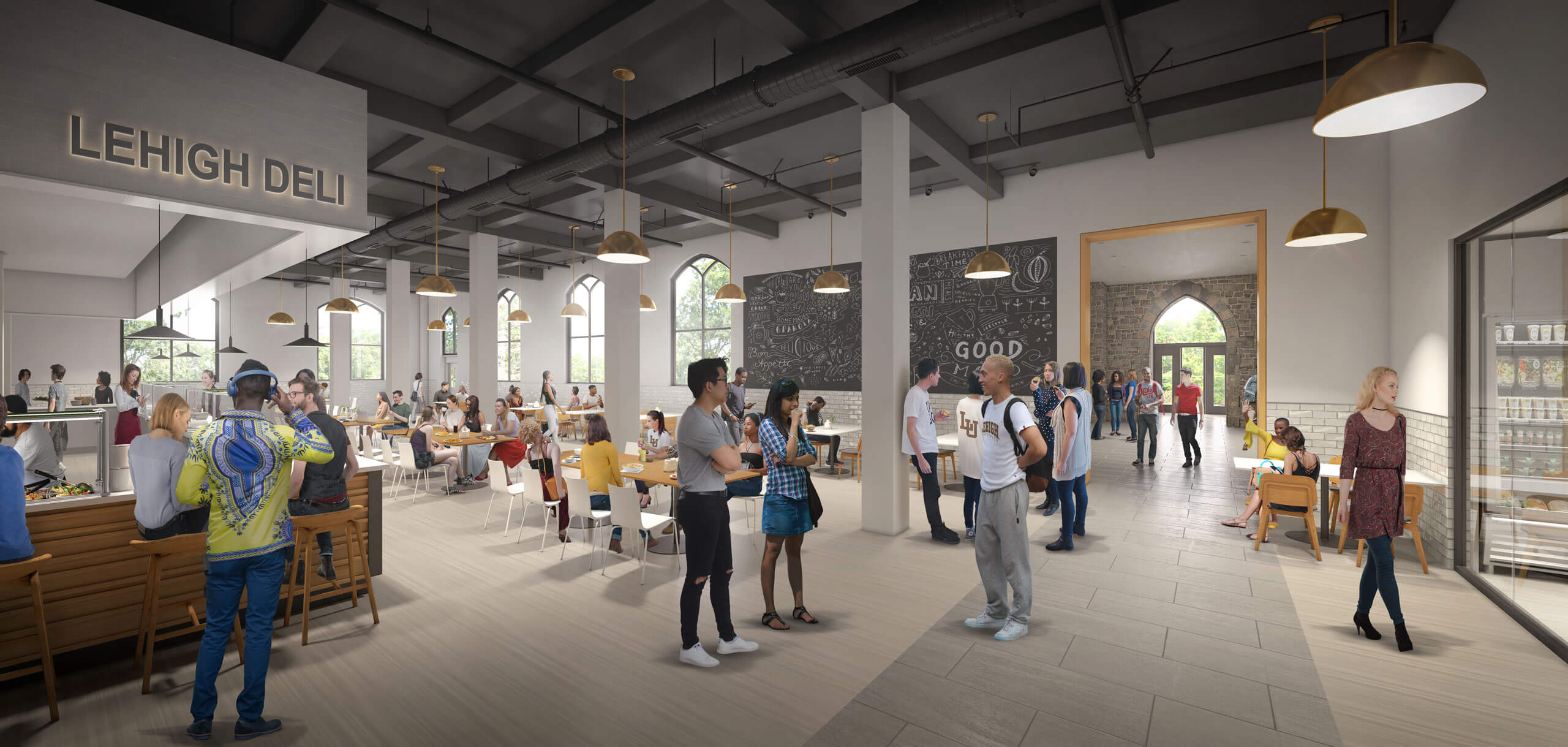
This first-level Lower Eatery is a flexible, open space where all students, with or without a meal plan, gather to share a meal, study, pick up essentials from the adjacent convenience store, or grab a coffee between classes.
“Students have really great passions and ideas and may not be sure who to connect with, so having spaces like this where you can walk in, see other people, and join different activities is going to help promote a sense of community.”
Sabrina Carroll ’18 ’25G
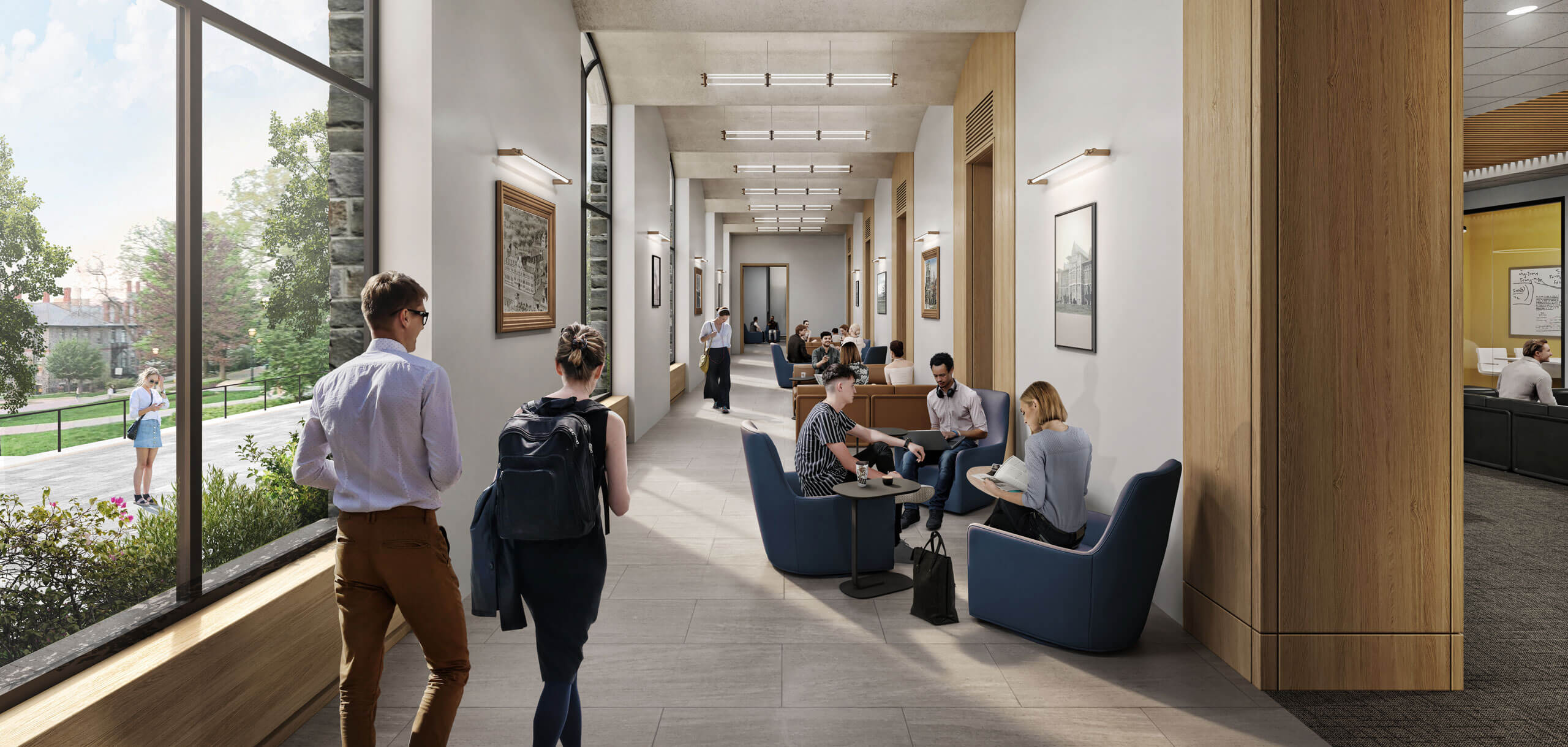
With windows facing onto the Clayton University Center front lawn, this newly renovated gallery and multi-functional space offer beautiful views of campus and feature tall, stately doors leading to the Living Room.
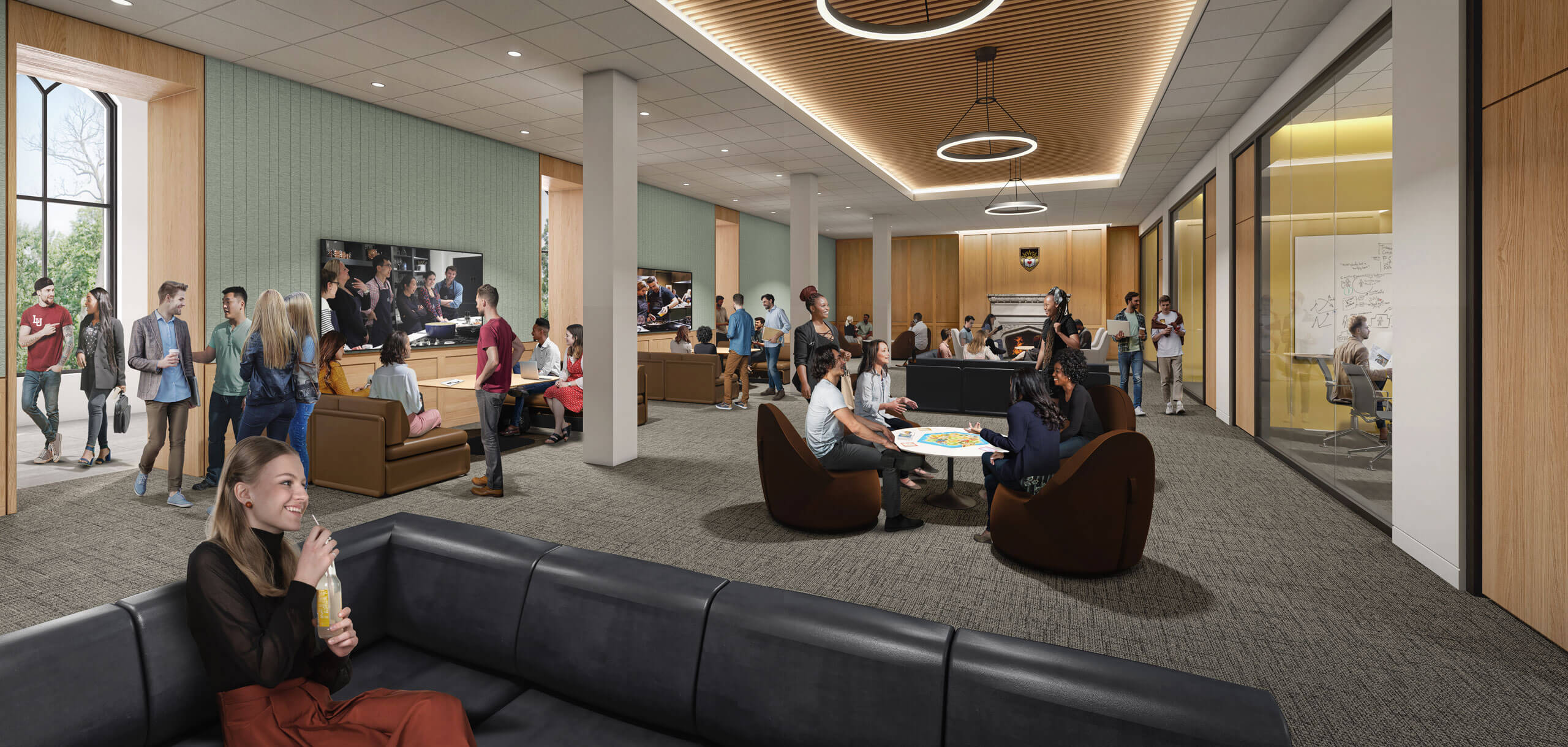
The vibrant Living Room is a central location where students can gather to study and socialize, anchored at the east end by one of the building’s original fireplaces. Two smaller areas along the north end with seating, wall-mounted screens, and integrated technology offer an ideal place for collaboration and group work, as will the five small meeting rooms along the south wall.
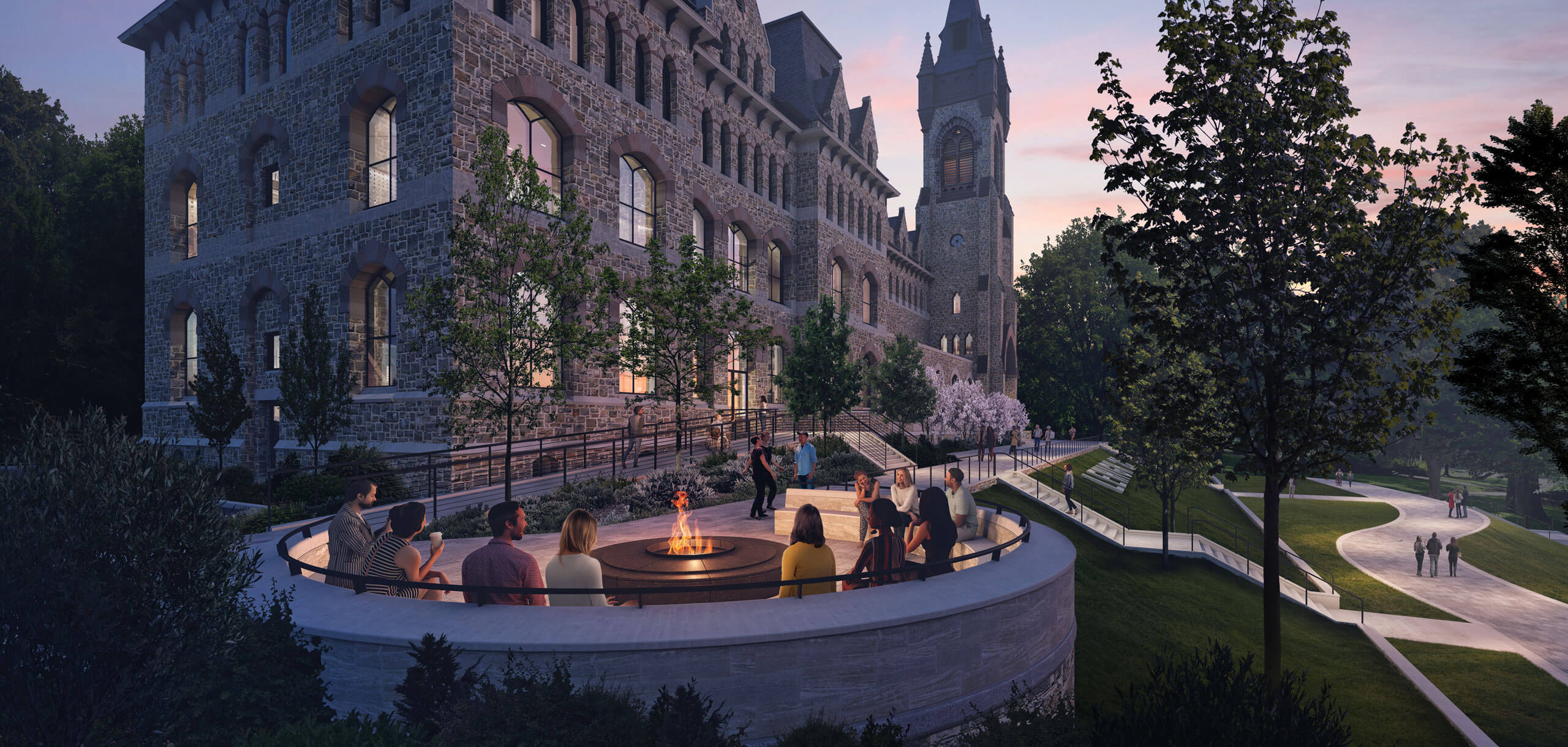
This singular stone structure on the northwest side of the building provides a unique gathering space for students to socialize. With tasteful semi-circular architecture and surrounding landscaping, the fire pit is a new built-out addition off the front patio.
“I’m most excited for the outdoor space. The UC is such a central place on campus, but we didn’t really have any places to chill outside of it.”
Alexis Hampton ’23
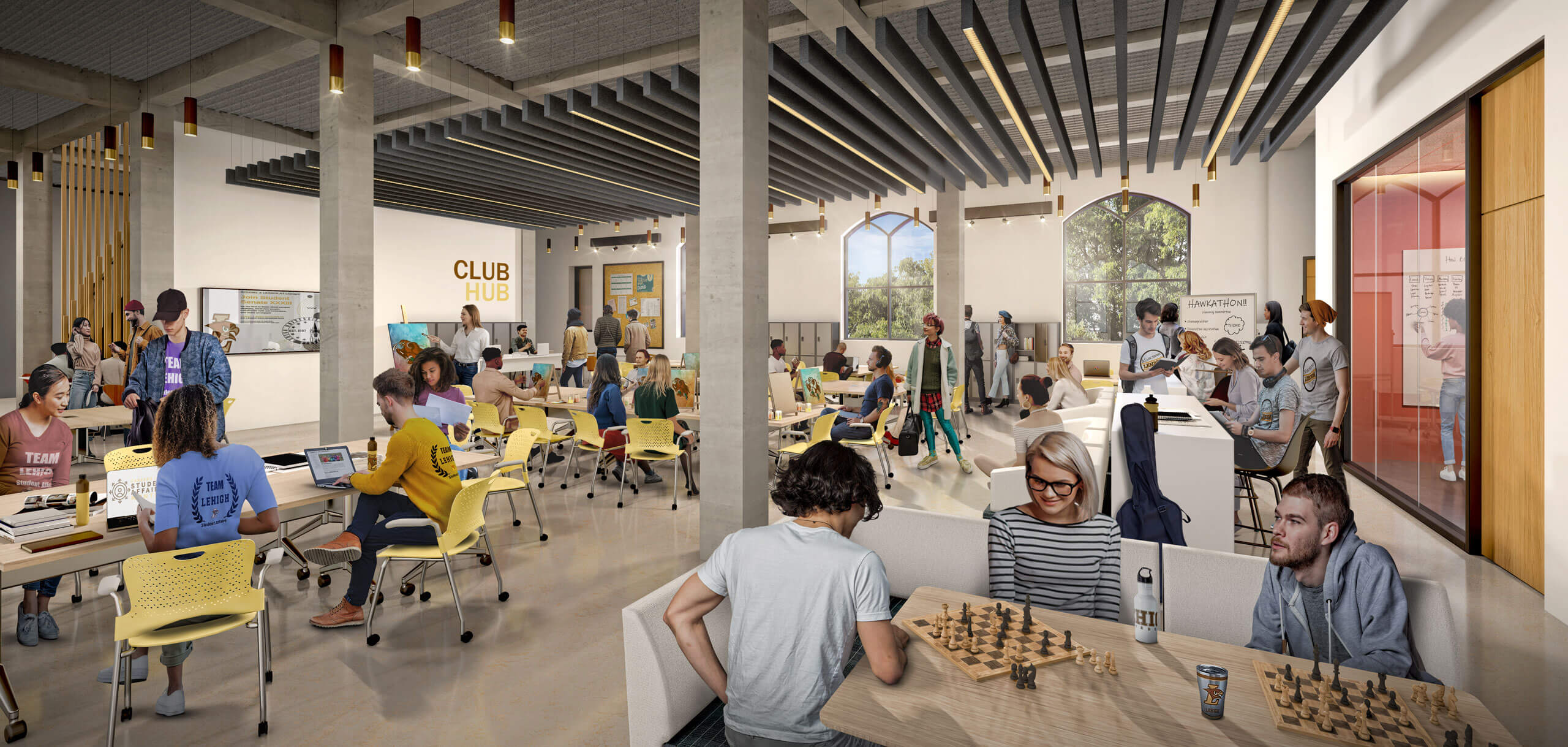
Lehigh has more than 200 student clubs and organizations on campus. The Club Hub is a single location where all clubs can reserve flexible space. This dedicated area increases club access and visibility, unifies student activity across campus, and situates them within the same building as student life support staff.
“We miss having a meeting space that’s comfortable for all students, where they can always come back and meet so many more diverse people that you wouldn’t have met otherwise.”
Ryan Matthiessen ’21 ’23G
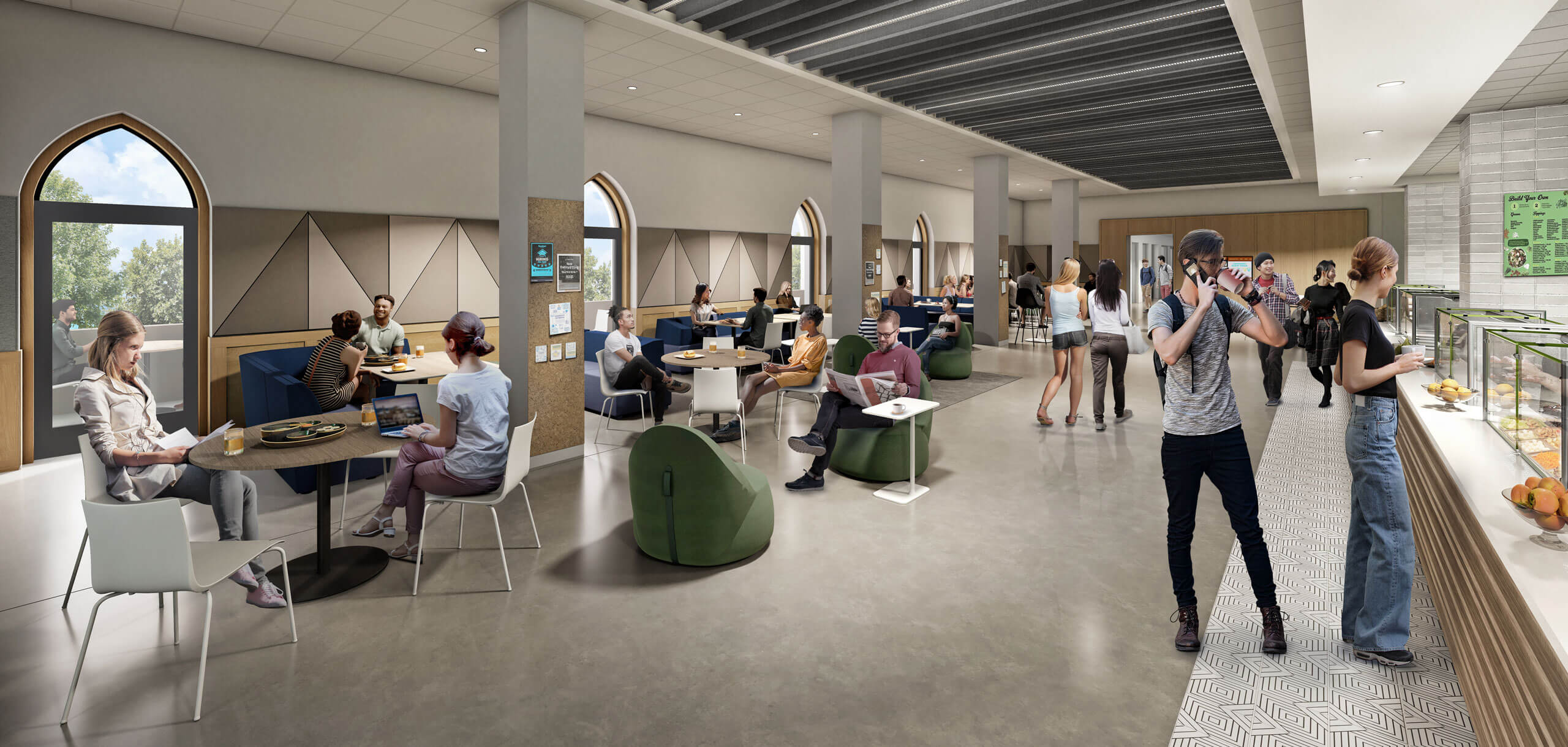
This open, multi-use space is a comfortable place for students to gather for meals, small group study, or to rest and regroup between classes.
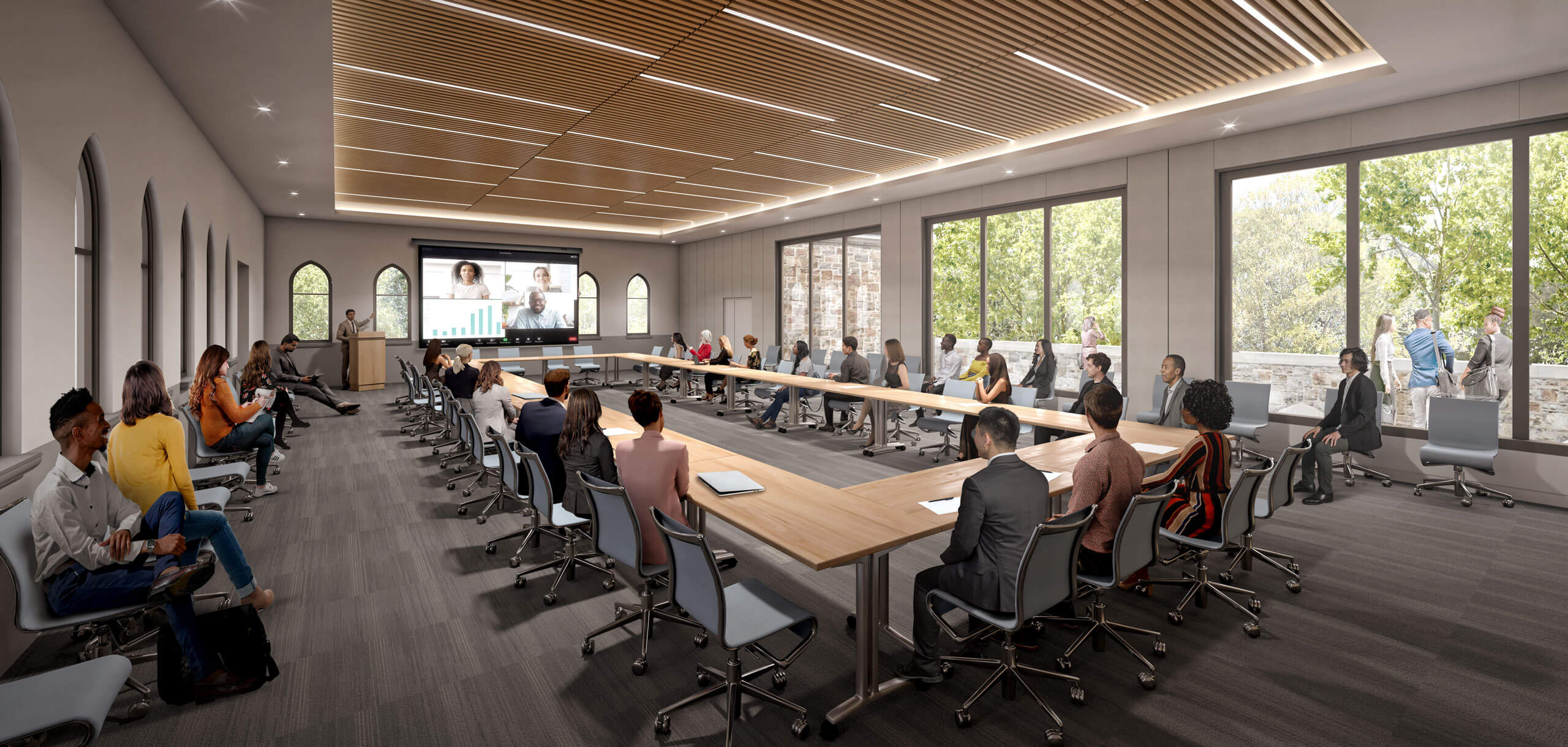
The Boardroom is ideal for executive meetings, conferences, and large business gatherings. Natural light from the adjacent North Terrace enhances and brightens the room when desired and light-control roller-shades block it when not.
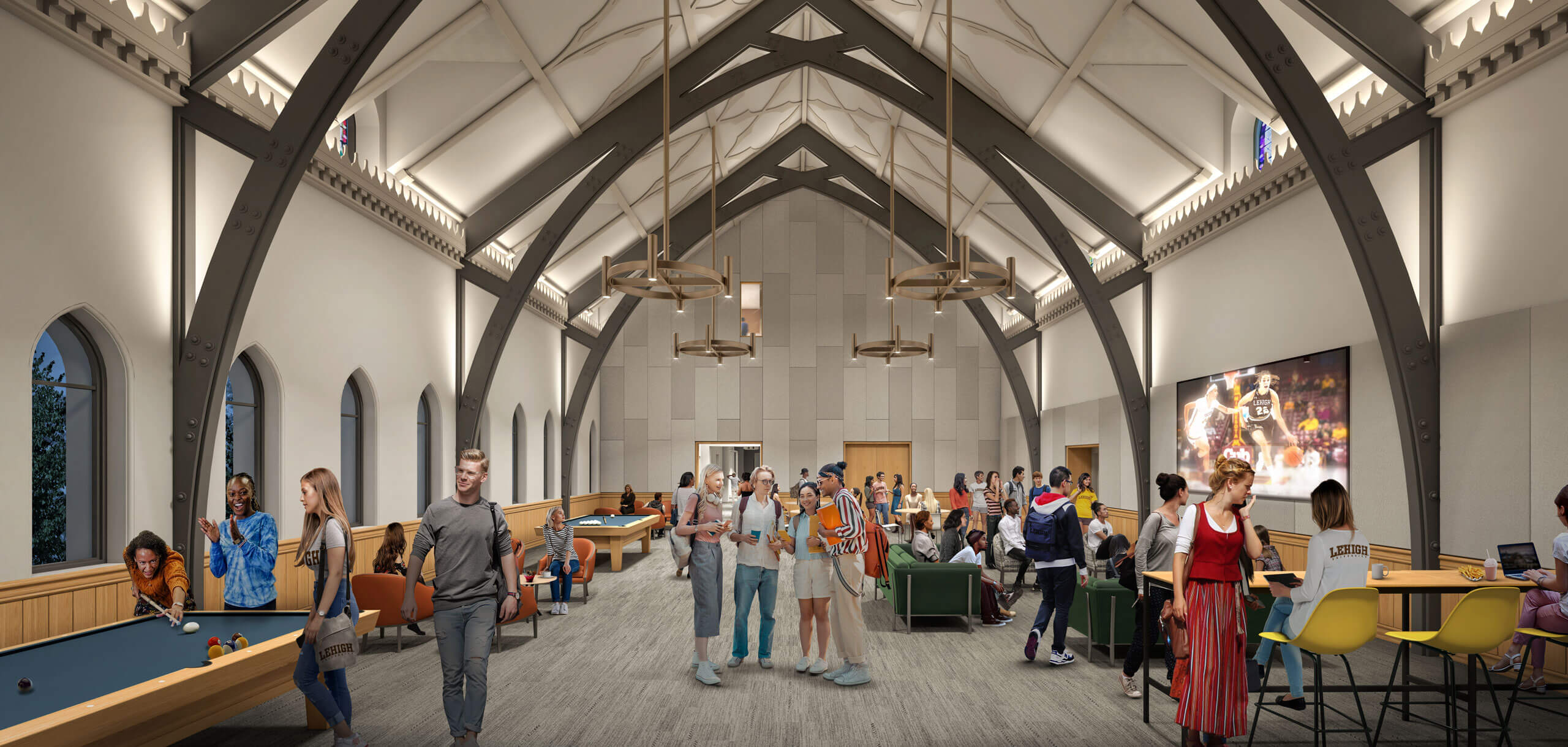
This renovation reclaims the original Victorian-style design and reopens the large, Gothic windows to lighten and brighten this uniquely Lehigh room. Modern materials and colors will be incorporated while still honoring the room’s history and character, including its signature trusses. Students will be able to relax and have fun in this designated lounging space, with two pool tables, a wall-mounted flatscreen, and a temporary stage for entertainment.
“I’m really excited to have a bigger community space where all students can come hang out because right now we only have our dorm rooms.”
Lauren Lencovich ’25
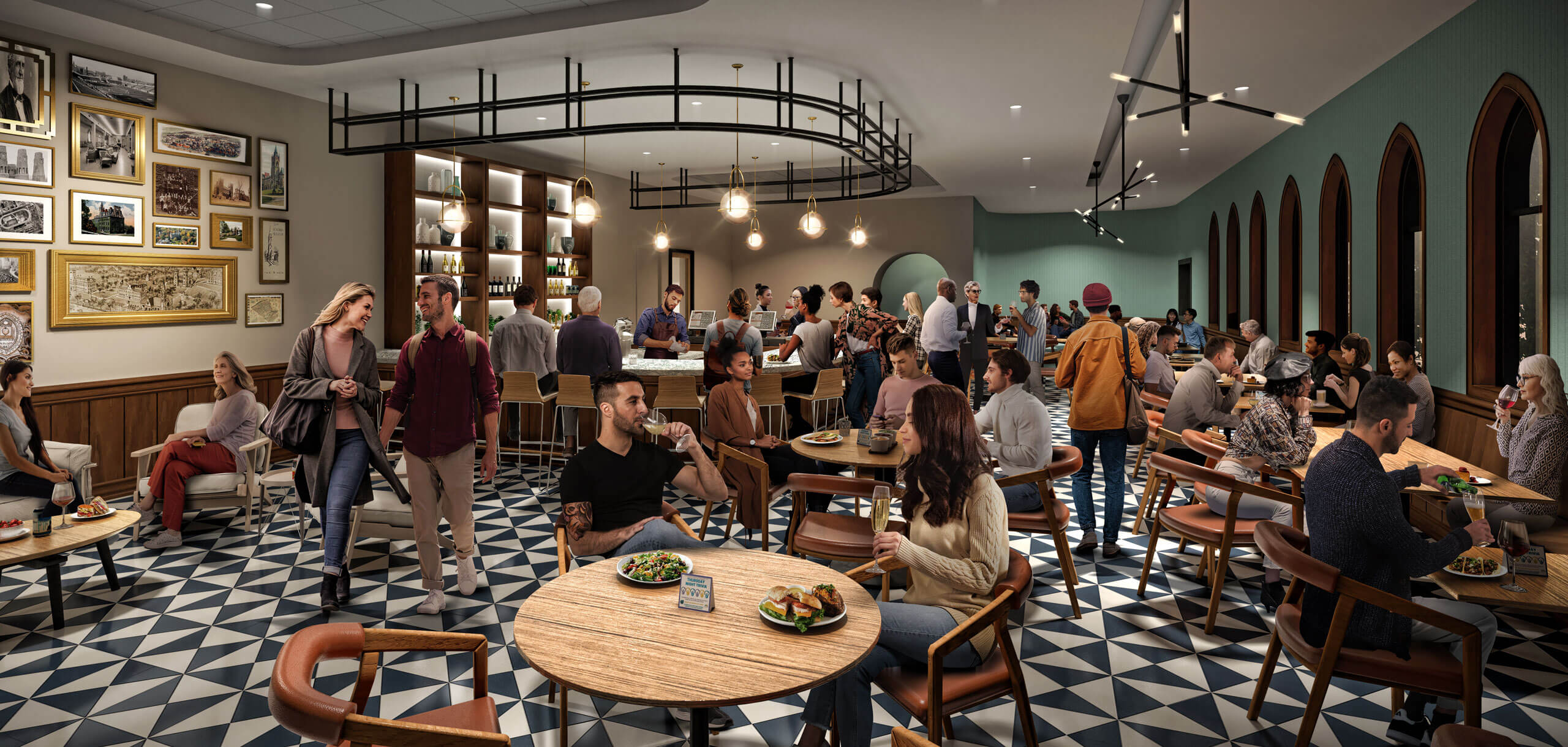
A truly one-of-a-kind space on campus, this retail dining experience offers a full menu to students and guests from breakfast through dinner. Inspired by European bistros as well as more traditional taverns, students and our entire community can gather to enjoy a drink or meal.
“So I’m excited for the UC to actually be that student union building that most colleges have that we just never really had.”
Caroline Mierzwa ’23
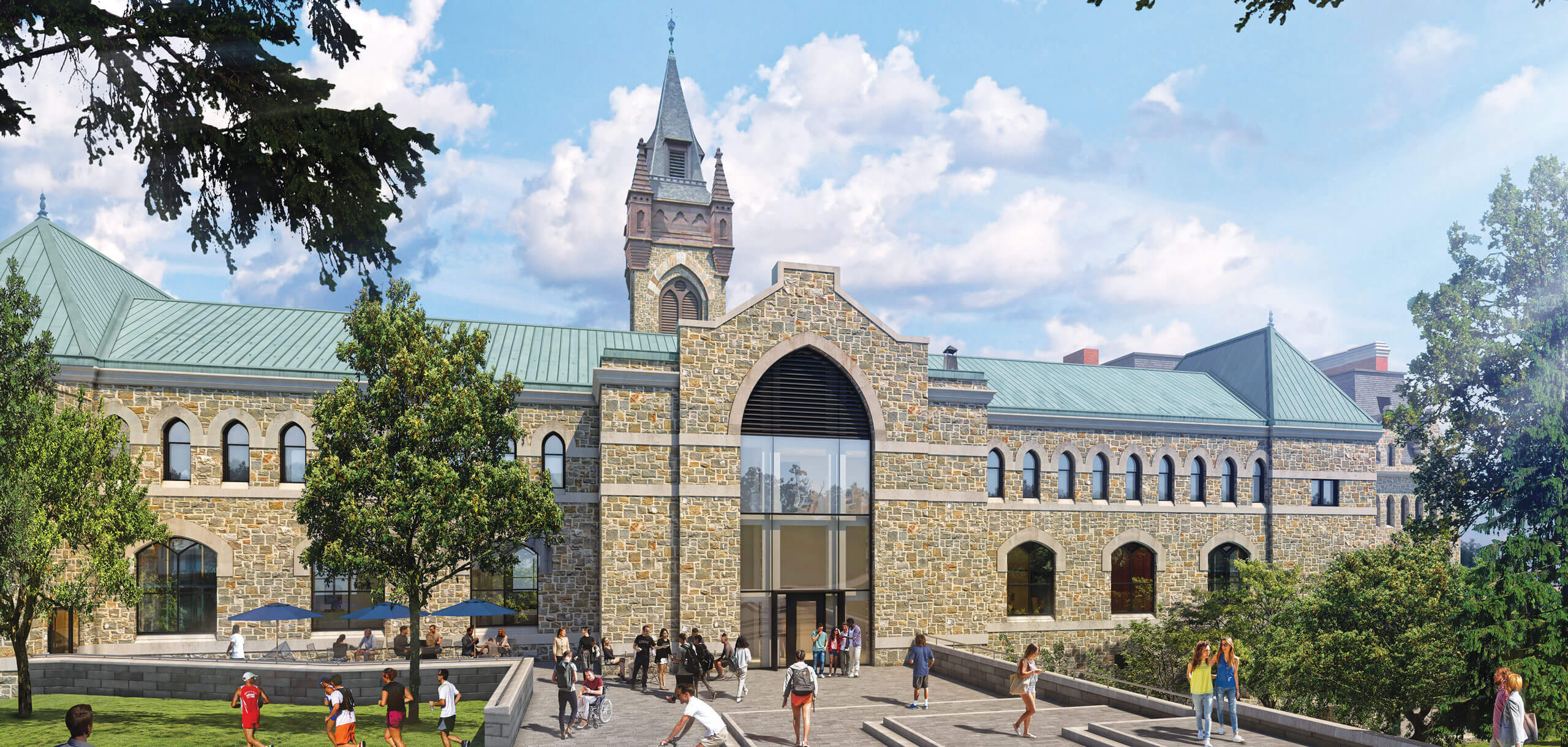
This beautiful outdoor space is a destination for students and student groups to dine, socialize, and study. Located in close proximity to both the Upper Eatery and Club Hub, the South Terrace and Porch provides an upgraded south entrance, connecting the upper and lower campuses.
