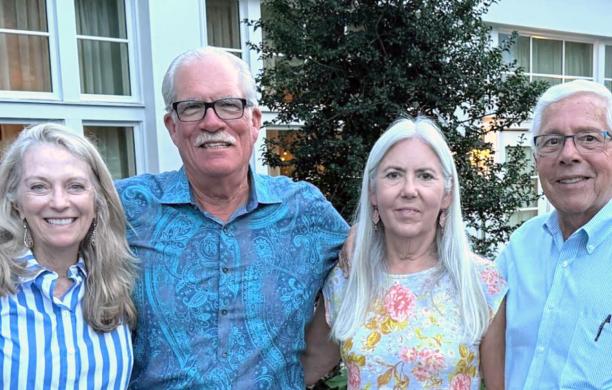At Gate 1, up the stairs from Linderman Library and at the base of Coppee Hall, students slip past a fence to stand inside the grounds of the Clayton University Center. Each student stops at the gate entrance to grab a hard hat, high-visibility vest, safety glasses, and work gloves.
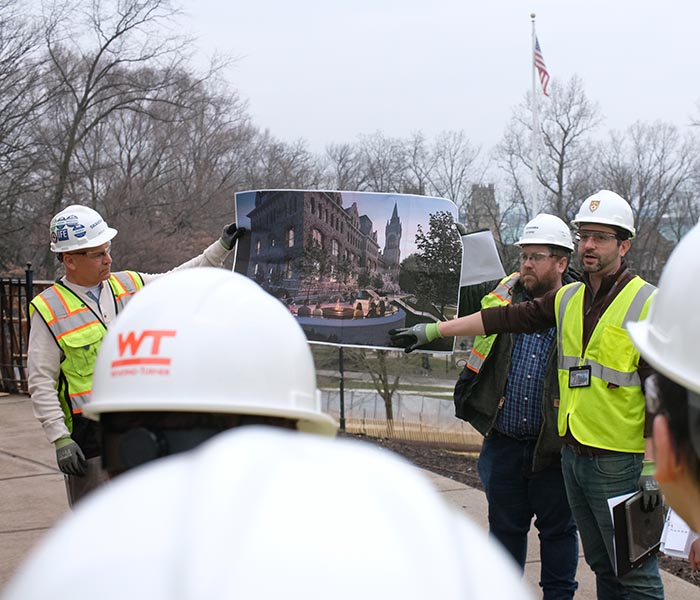 The students are members of the campus chapter of the American Society of Civil Engineers. Their areas of interest vary with specializations in structural, water resource, transportation, construction management, and geotechnical.
The students are members of the campus chapter of the American Society of Civil Engineers. Their areas of interest vary with specializations in structural, water resource, transportation, construction management, and geotechnical.
Constantine Patmanidis ’23, president of the chapter, has organized a tour of Clayton UC with the Lehigh Facilities Department, the construction manager, and the civil engineering firm working on the extensive renovations.
Launched by a generous donation from Kevin L. Clayton ’84 ’13P and Lisa A. Clayton ’13P, the planned renovation will preserve the historic grandeur of the building while creating a dynamic state-of-the-art crossroads for student life.
For Patmanidis, who soon will enter Lehigh master’s program in structural engineering, the Clayton UC has been a main source for quick meals while on campus. With it now closed, he’s been doing a lot more of his own cooking.
At this point in the project, the fondly remembered food courts are gone, part of the steady work of a demolition crew clearing each floor.
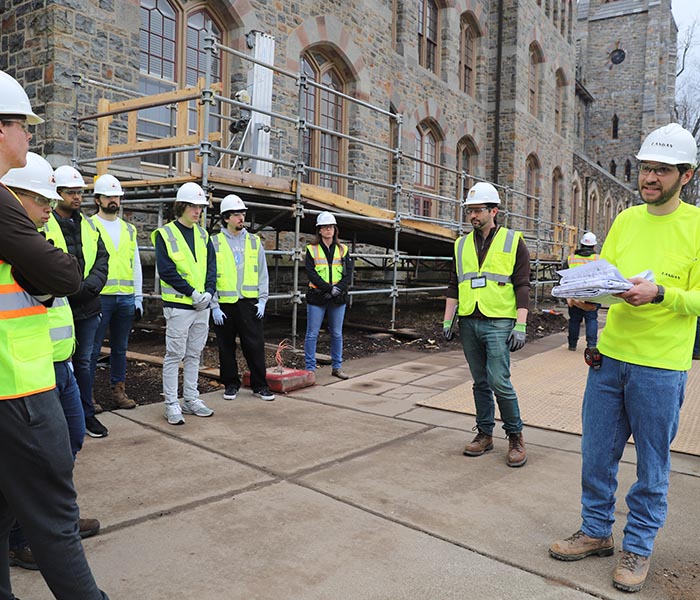 But the tour starts outside with James Klein, senior site superintendent, Skanska, asking the students to huddle. He reminds them that they are on an active job site and discusses their safety as they stand on the uneven stone used for the truck wash and soon will circle around the building, navigate past the scaffolding, enter via the loading dock, and move through the third and fourth floors.
But the tour starts outside with James Klein, senior site superintendent, Skanska, asking the students to huddle. He reminds them that they are on an active job site and discusses their safety as they stand on the uneven stone used for the truck wash and soon will circle around the building, navigate past the scaffolding, enter via the loading dock, and move through the third and fourth floors.
Eric Gaffney, assistant site superintendent, Skanska, along with Jim LaRose, lead project manager, unfold renderings of the proposed Clayton UC and tell the students they are standing where a large fire pit will be placed and discuss other improvements including a large living room, a variety of eateries, a pub, lounge areas, designated rooms for student organizations, and collaboration spaces.
“The goal is making a home for all students at the center of campus,” says LaRose.
“To do that we are balancing what’s required, what’s proposed, and what’s existing,” says Klein.
What’s existing is iconic in the eyes of Lehigh students. From the eyes of the construction professionals, they see historical challenges from a building that uses construction practices from 1868 and renovations from 1956.
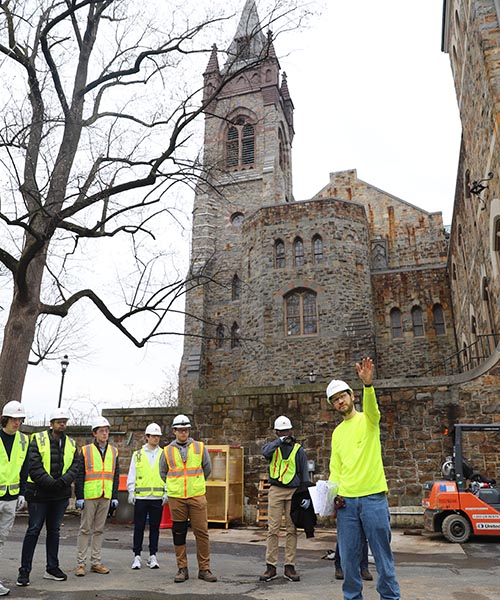 That’s when Joe Kertsmar ’15 steps forward. As a Lehigh student he had his coop with Langan, a multi-disciplinary land development engineering and environmental consulting company. He was hired by Langan after graduation and has been working there since.
That’s when Joe Kertsmar ’15 steps forward. As a Lehigh student he had his coop with Langan, a multi-disciplinary land development engineering and environmental consulting company. He was hired by Langan after graduation and has been working there since.
As a senior staff engineer, he is excited to bring his talents back to a campus he loves and have the opportunity to support the design of meaningful buildings.
“As a student, I would eat at the University Center and hang out here,” he says. “During my sophomore year, my final CAD project was to work on a renovation of the UC. As part of that project, we met with the facilities team to understand the footprint. To be back here and actually work on this project is very satisfying.”
His role focuses on core civil engineering needs like stormwater management, which isn’t easy for a building rising from the side of a mountain.
He talks with students about a subsurface infiltration basin — designing it, testing it, and the mitigating risks prone to our area, like sinkholes and bedrock.
The students heard about the landscaping — how everything removed will be replaced with native plants and that the wood from cut trees will be repurposed in a mill for campus furniture, thanks to students under the supervision of Brian Slocum, manager of the Wilbur Powerhouse and Design Labs.
Klein explains how mortar between the gothic stones will be ground out and repointed and all the windows and roofs replaced.
“When we are done, it will look brand new like it did back in 1868,” says Klein.
“With all the modern tech inside,” LaRose adds.
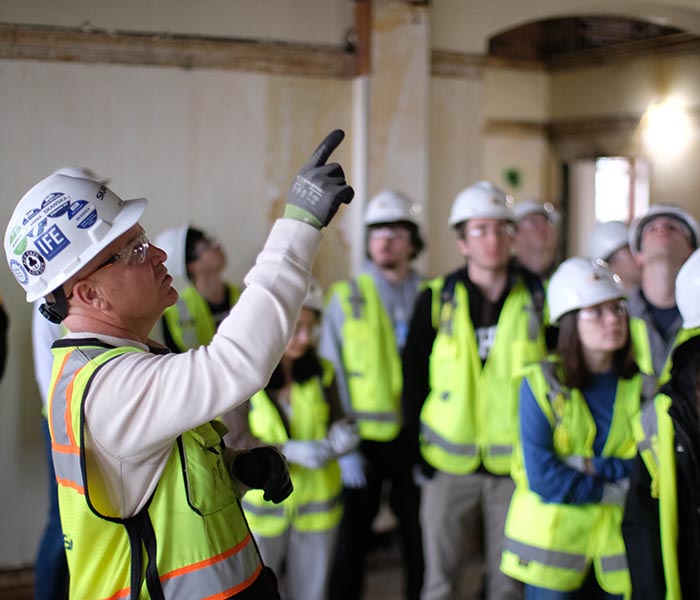 All the inside systems, like telecommunications, will be replaced, including gas, electric, water, and sanitary lines.
All the inside systems, like telecommunications, will be replaced, including gas, electric, water, and sanitary lines.
As the students move up the steps, each stops to look at the vacant first and second floors — stripped down to the concrete support columns.
The third and fourth floors show the palimpsest of history supported by the beams and joists, marked in the horsehair plaster and lathe from the 1800s hung alongside lime plaster from the 1950s alongside modern drywall. Each layer holds the history of hard work, meals shared with professors, ideas born, and love found between classmates, all inside a structure poised for another century as a vibrant community hub.

