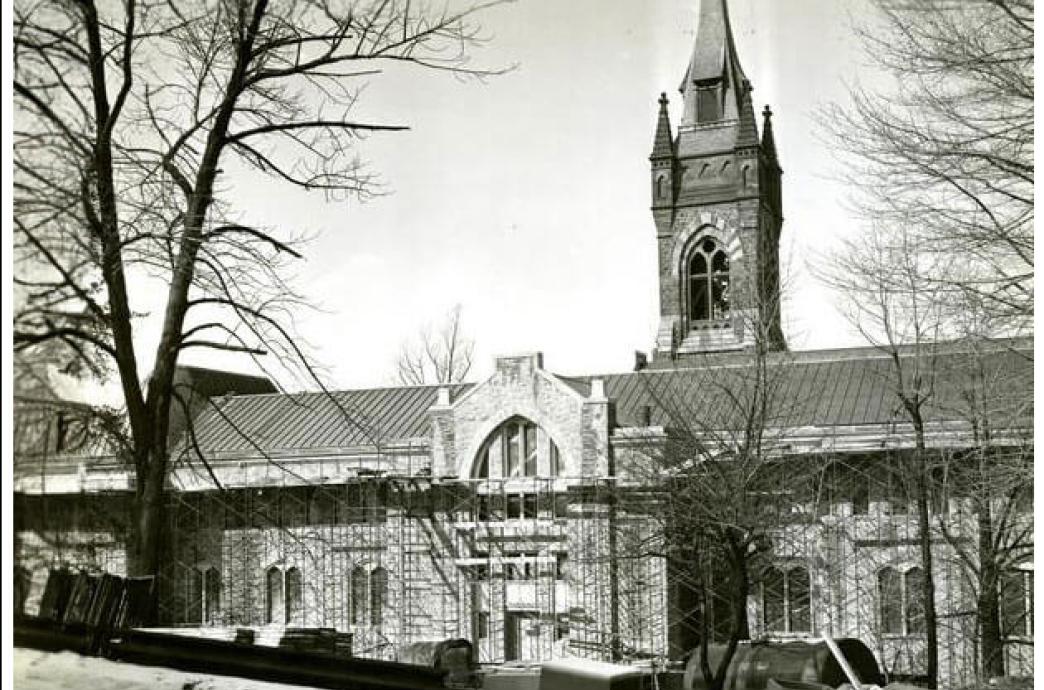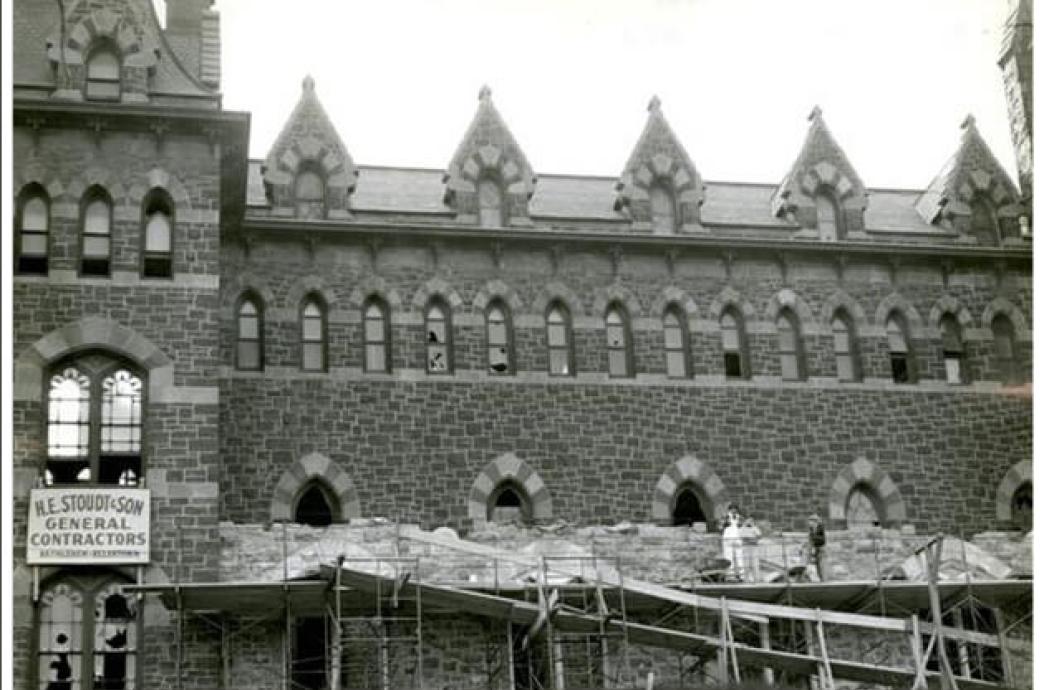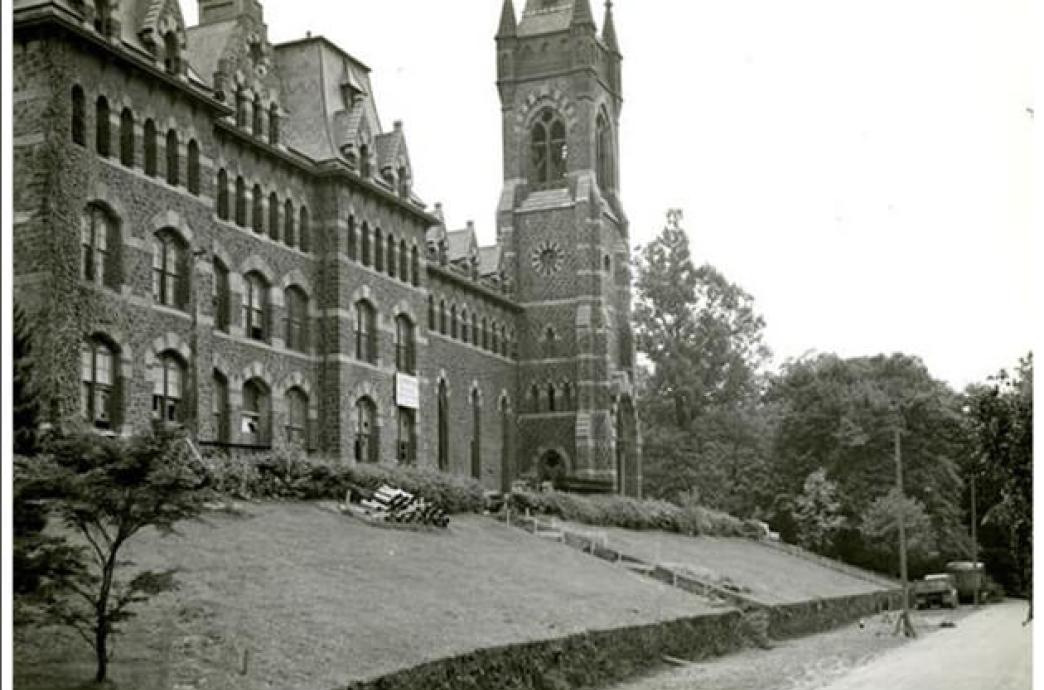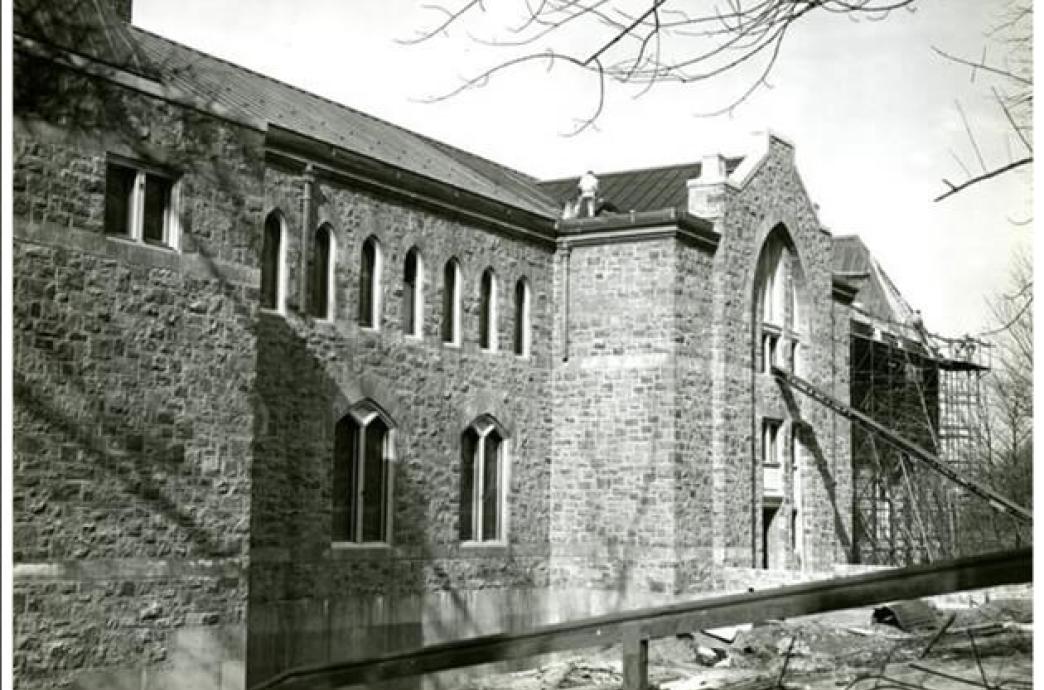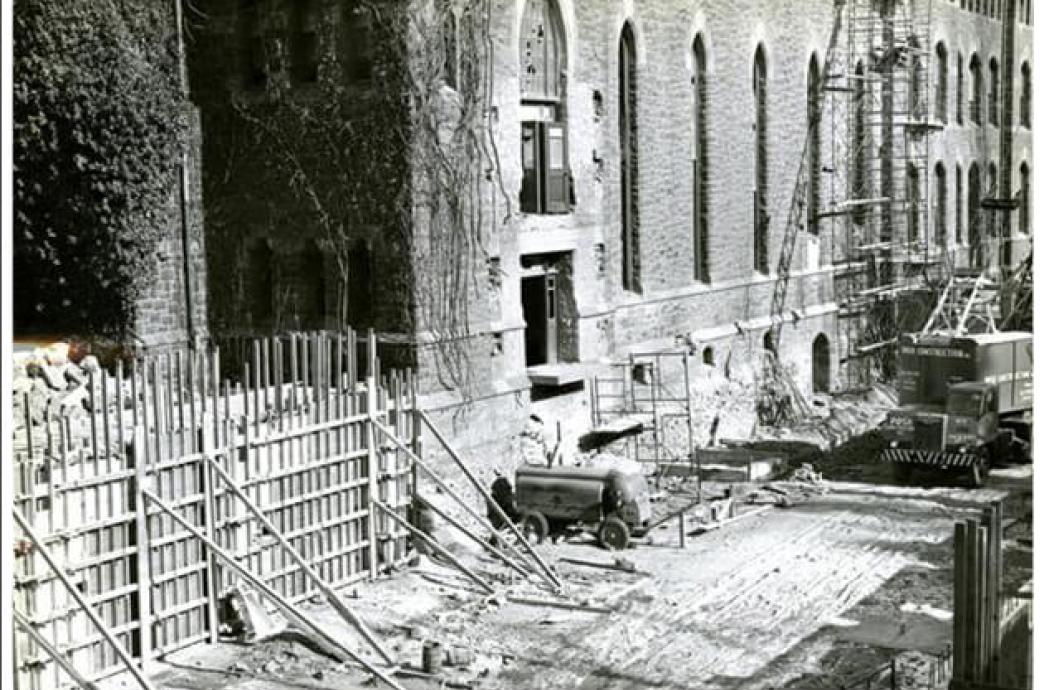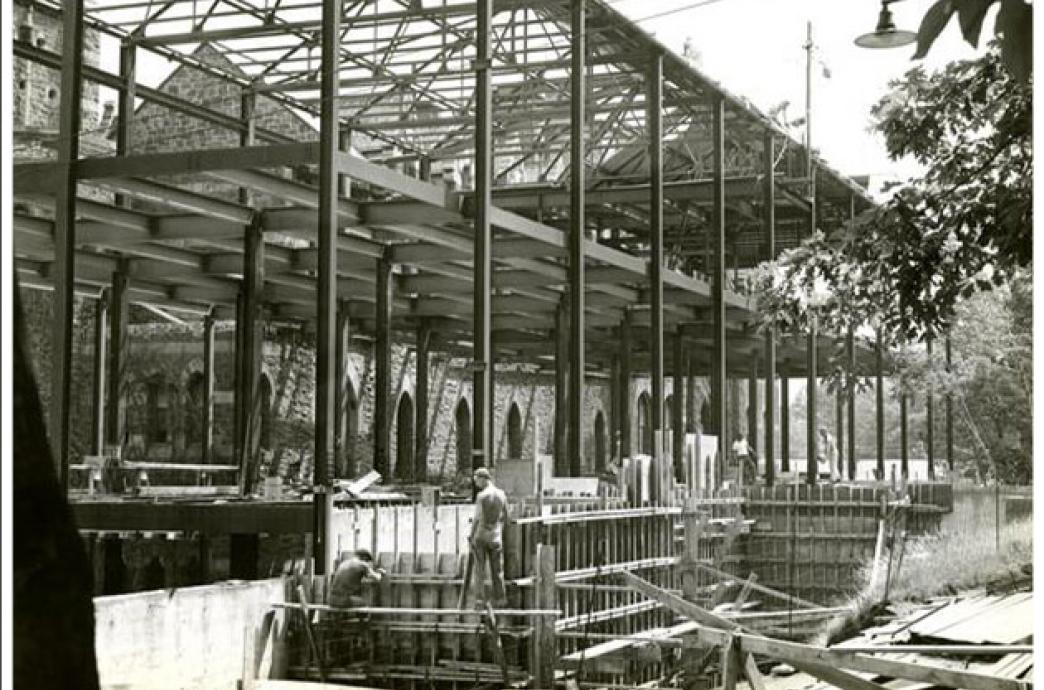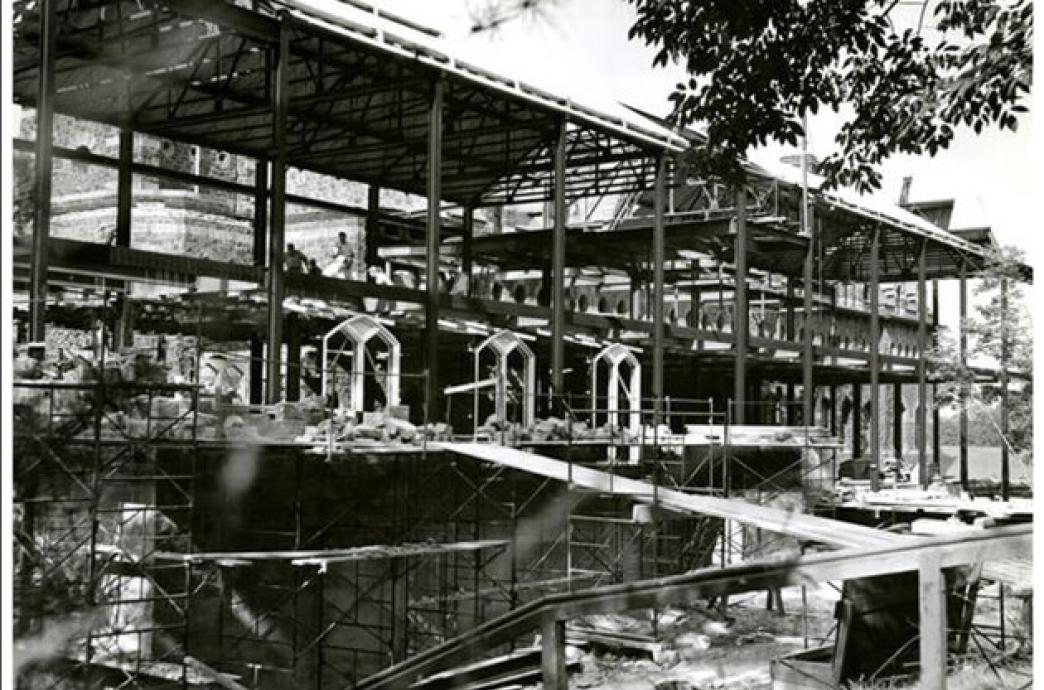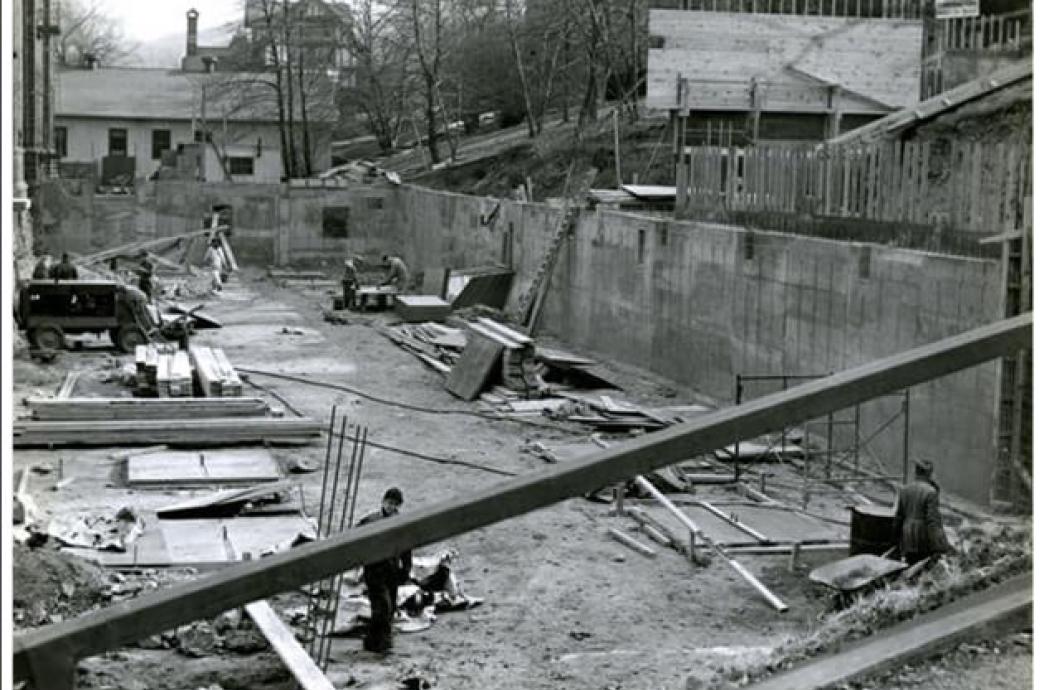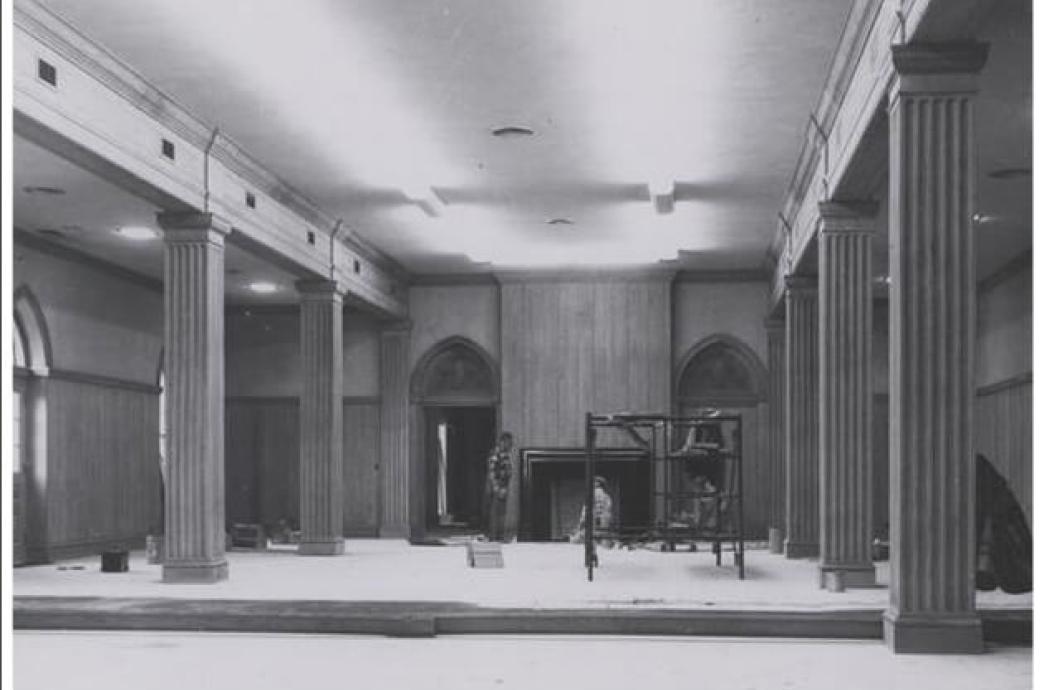Remembering the Impact of the 1950s University Center Renovation
(Text and captions adapted from excerpts of the 1958 Lehigh Alumni Bulletin)
In 1955, a sign for “H.E. Stoudt & Son General Contractors” signaled the start of a significant renovation to the classic building that would meet the changing needs of the Lehigh community: more meeting spaces, access to technology of the era, and dining facilities to accommodate a more robust dining program.
Before construction began, there had been more than a year of conferences and committee work by students, faculty, alumni, and administration. The deans became tourists, inspecting other schools' unions and student centers, and most everybody had an opinion.
There was also the work of considering recommendations on how the building would best function. It was to be not just a university center but the center of the University's life, a place to build cohesiveness and a sense of belonging to the institution. The final plans were made at last, and construction began in late spring of 1955.
The transformation of Packer Hall into University Center was financed primarily by alumni through a capital gifts campaign that raised more than $2.5 million for its renovation and the construction of McClintic-Marshall House. Subsequent fundraising financed the furnishings.
Once again, Lehigh is embarking on a journey to renew the University Center for the modern Lehigh community — while retaining the history of the building and its legacy of bringing students, faculty, and staff together. Learn more about the current Clayton University Center renovations and how you can get involved.
Discover More
Reimagining the Heart of Campus
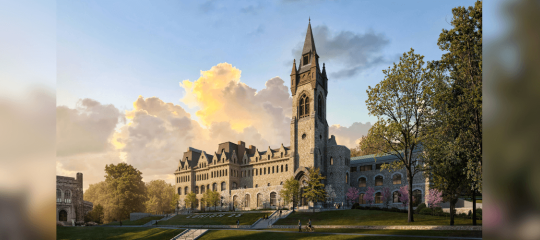
Clayton University Center at Packer Hall
More than a building, the Clayton University Center at Packer Hall is the heart of the Lehigh campus. Current renovations will reinvent the Clayton UC into a vibrant space that fosters collaboration and equips students with the skills to lead.
